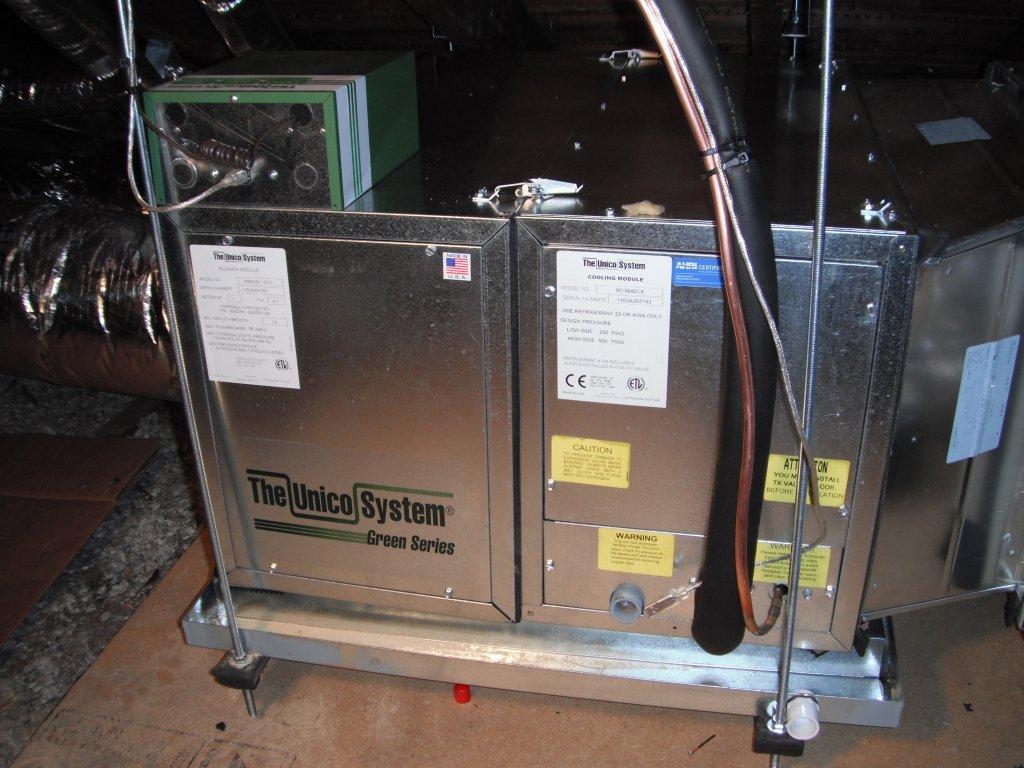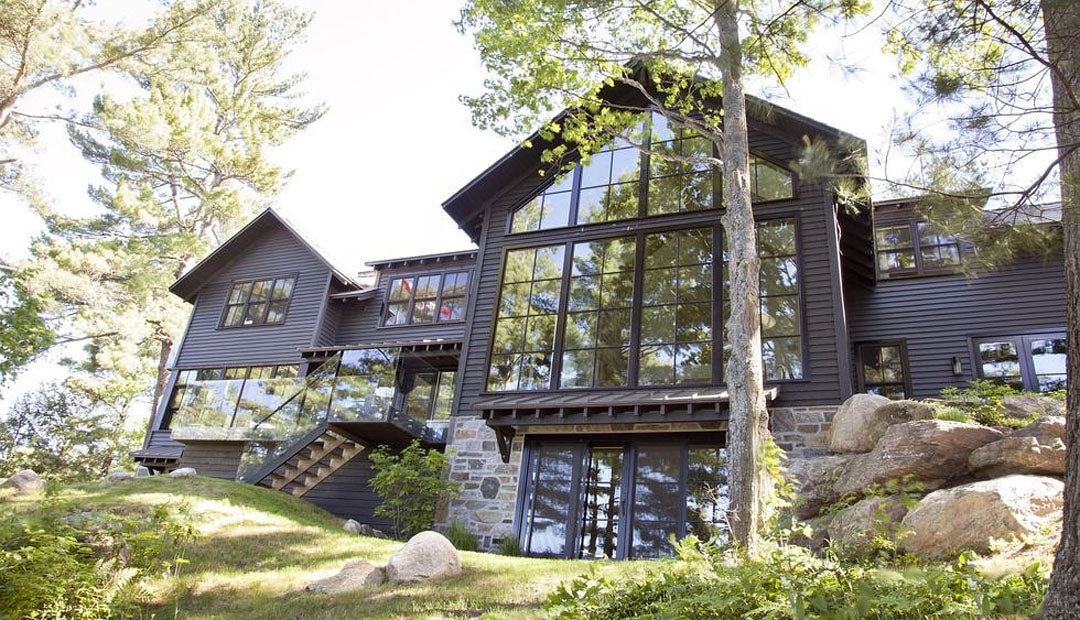
An Easy HVAC Retrofit for Old Houses
A high-velocity, mini-duct HVAC system can bring an old house up to date with minimal damage to its historic fabric.
Smaller than a compact disc, high-velocity mini-duct vents are an unobtrusive choice for heating and cooling old houses.
In Maryland, the summers are brutally hot. Just ask the Sisson family: Starting around April each year, their three-story 1942 brick house became more like a brick oven, even with the help of a few window-unit air conditioners.
They briefly considered installing a traditional central air conditioning system—“but if we’d done that,” says Welmoed Sisson, “we would have lost all our closets because that’s where the giant metal ductwork would have had to go.” Fortunately for the family’s comfort and the house’s well-being, Welmoed’s husband, Bob—in her words, “an avowed technogeek”—discovered an alternate solution: a high-velocity, mini-duct HVAC system.
As the name implies, the system pushes conditioned air at high speeds through small ducts. For old-house owners, the main attraction is that the small (3" diameter), flexible ducts can be snaked through walls and on top of ceilings without the need to cut big chases or drop a ceiling. And unlike the large wall-, floor-, or ceiling-mounted air registers and grilles required for a traditional HVAC system, mini-duct systems deliver conditioned air through grilles that are smaller than an audio CD.
While high-velocity mini-duct systems are often used to cool old houses that are heated by radiators, they also can be used to deliver heat. Two companies in the U.S., Unico and SpacePak and one Canadian company, Hi-Velocity Systems, manufacture complete systems that also can be mixed and matched with other companies’ furnaces and air-conditioning components.
HVAC Basics
Having some basic knowledge about how traditional heating and cooling systems work will help you understand what’s involved with installing a mini-duct system. An air conditioner does make rooms cooler, but what it’s actually doing is removing the heat from the air in your house. More accurately, it moves the heat from inside the house to the outside.
You’ve undoubtedly seen the outdoor component of an air-conditioning system—the compressor/condenser unit, which is usually set on a concrete pad on the shady side of the house, making a fair amount of noise and giving off a large amount of heat.
At the Flower Hill Museum in Austin, a vent blends in with the flooring. (Photo: Peggy Lee Oster)
Inside the house is a matrix of ductwork connected to a plenum, which is a large air distribution box. From the plenum, one system of ducts delivers cooled air to the rooms through vents on the floors, walls, or ceilings. A second duct system, known as the return, pulls warm air from the rooms. Connected to the plenum is an air handler with a fan and an evaporator inside.
Here’s how it all works in concert: Pressurized liquid refrigerant enters the house inside the loop of copper tubing, where it’s carried to the evaporator. The evaporator then sprays the refrigerant through a nozzle, causing its temperature to drop as it evaporates inside the tubing and turns to a gas. At the same time, warm air from the return ductwork passes over the evaporator, causing the heat in the air to be absorbed by the cooled, gaseous refrigerant. The cooled air is then pushed through the air handler, into the plenum, out through the delivery duct, and through the vents into the room.
Back to the now-hot, gaseous refrigerant: It’s pumped outside the house into the compressor/condenser unit. The compressor further pressurizes the gaseous refrigerant, which raises its temperature. The high-pressure, high-temperature refrigerant gas enters the condensing coil, where it is cooled to a liquid state by a fan blowing outside air across the condensing coil. The fan blowing across the coil releases the heat into the atmosphere and cools the refrigerant, turning it back to a liquid before it re-enters the house, and the whole process continues.
Forced-air heating systems use the same ducts as the A/C, but the air is heated by a gas- or oil-fired furnace and pushed through the ducts into the rooms.
The Mini-Duct Approach
In the kitchen of the Flower Hill Museum, ducts were snaked through a pantry closet to avoid disturbing the original floors. (Photo: Peggy Lee Oster)
A high-velocity, mini-duct system operates similarly to conventional systems in that it also moves heat out of a house by absorbing it indoors and releasing it outside. Both systems use refrigerant, an air handler, evaporator, and a compressor/condenser.
So how is a mini-duct system different? To understand the distinction, imagine that a mini-duct system is a plastic drinking straw and a traditional system is a cardboard paper-towel tube. To get an idea of how much space a mini-duct system takes up in your house, think about how many straws you can stand upright in an average coffee mug versus how many paper-towel tubes. Now think about blowing air through a plastic drinking straw and then through the cardboard tube. In order to exhale the same amount of air, it has to travel much more quickly through the straw.
The velocity of air that comes through a mini-duct vent has a lot to do with both where the ducts are located in a room and the number of ducts used. Going back to the straw and cardboard tube, imagine blowing that air on a stick of burning incense. When you blow through the tube, chances are the smoke will just continue on its lazy way to the ceiling. But blow through the straw, and the smoke will disperse and move through the room. That’s due to the high speed of the air and something called Bernoulli’s principle: an increase in air speed creates a vacuum behind the air flow that pulls more air back toward the source of the flow.
The result is that the air in a room will be better mixed. With a traditional A/C system, the air can stratify: Slow-flowing, cool air pools near the floor, while temperatures in other areas of the room can be 5 to 7 degrees higher. SpacePak’s Ted Brown says setting a mini-duct thermostat to 72 degrees will feel the same as a conventional A/C thermostat set to 68 degrees. “We’ve had customers call us to say that their thermostats must be broken because the rooms feel so much cooler than where they’ve set the dial.”
The system’s air handler and trunk lines are easily installed in extra attic space. (Photo: Courtesy of Unico)
Mini-duct systems also have the advantage of removing up to 30 percent more humidity than a traditional system—drier air feels cooler than more humid air of the same temperature. You also can operate a mini-duct A/C system on dehumidify mode, a great way to reduce energy costs if you don’t need to cool your house but just want to knock down the mugginess in the air.
Heating your house with a mini-duct system has the same benefits as cooling: quick, unobtrusive installation and superior air circulation. Adding heating capacity to a mini-duct system simply requires adding a source of heat that can warm air to be pushed though the ductwork. Both Unico and SpacePak manufacture their own heating sources, from electric furnaces to gas-fired boilers to a reverse-cycle heat pump that absorbs heat from outside and moves it to the inside of a building. Their mini-duct systems also can be hooked up to a variety of other manufacturers’ oil, gas, or electric boilers or furnaces, or can be retrofitted to some existing systems.
Installation & Costs
The first step to installing a mini-duct system, says Dave Corcoran, owner of D&D HVAC in Somers, Connecticut, is to make a heat-loss calculation for the building (taking into account such factors as geographic location, solar orientation, insulation levels, and number of windows and doors) to decide its air conditioning needs. The air handler is installed first, often mounted in an attic. From there, Corcoran’s crew installs the main trunk lines—6"- or 7"-diameter insulated ducts that feed the air handler and can be laid on joists or hung from the rafters.
For the ultimate mini-duct camouflage, Unico offers a variety of wood-finished vents to match the grain and tone of hardwood floors.
Next, the 3"-diameter flexible ducts are run from the trunk to the ceilings and walls in various rooms, where they’re attached to small vents in the ceilings, walls, or floors. To get to rooms on lower floors, the 3" ducts can be snaked through interior or non-insulated walls or through existing chases.
Inline sound attenuators (similar to car mufflers) are installed on the ducts to reduce any wind noise from the high-velocity air. “These systems aren’t any more noisy than traditional ones,” Corcoran says.
The size of the ducts makes them fast to install; a typical installation takes just a few days. “It’s rare that we can’t find a way to get the ducts to a room,” adds Corcoran. “For traditional systems, you run the ducts and cut in the grilles where you’re able to.
With a mini-duct system, you run the ducts and install the vents where you want them.”
The cutting-edge technology does make mini-duct systems pricey (on average, about 25 to 40 percent more than a conventional HVAC system), but material costs are only one factor in the equation.
“A conventional system takes much longer to install,” points out John Bal-dasaro, national sales manager for SpacePak, “and in most cases, when the HVAC guys are finished, it’s time to bring in the subcontractors. You may need a carpenter to box out the ductwork or lower a ceiling. And then you need a drywall or plaster guy, maybe a painter or even an electrician if switches or outlets need to be moved.” That adds up to more time that your house is in disarray and more money to get the extra work done.
Plus, lower humidity levels and more constant air temperatures mean that thermostats can be set higher. “The industry rule of thumb is that every 1 degree Fahrenheit you raise your thermostat accounts for a 3-percent savings in air-conditioning costs,” says Randy Niederer, Unico’s marketing manager.
Before the advent of mini-duct systems, old-house owners often had to choose between preserving the integrity of their home or staying cool enough to enjoy it. Now, they can have both—invisible cooling and intact period rooms.


